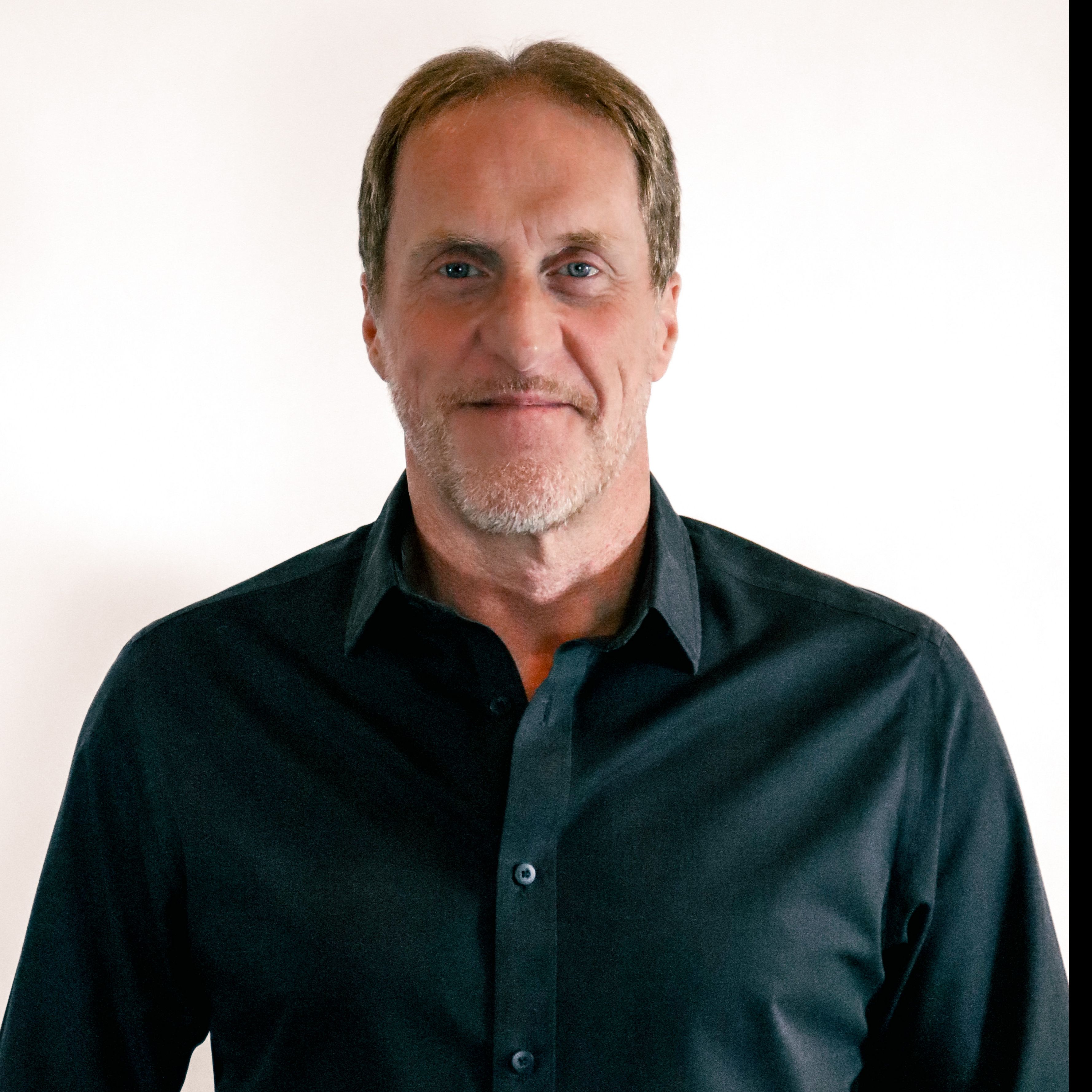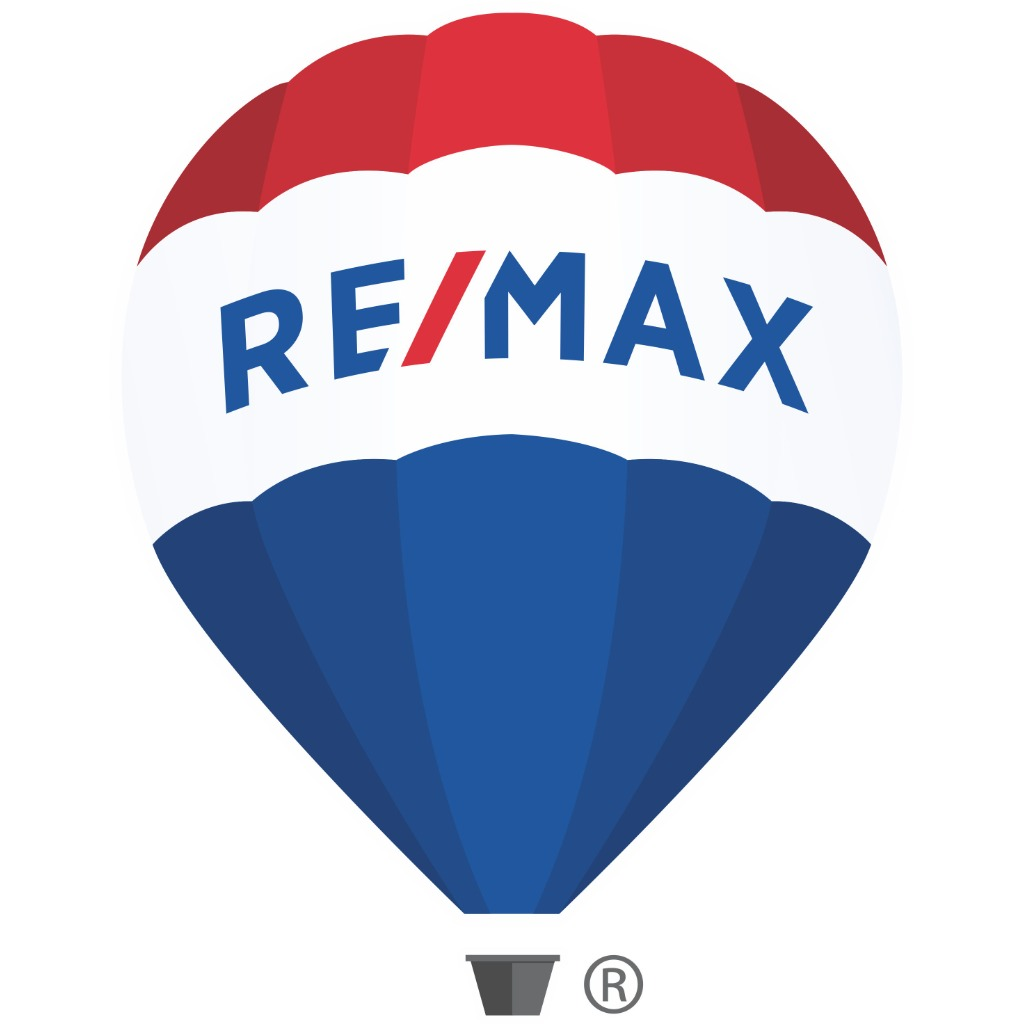Blaine Bailey
Just now
. . .

ROOMVU.COM
31406 UPPER MACLURE Unit #70, Abbotsford, British Columbia V2T5L8
3 Beds
, 3 Bath
, 2967 SQFT
, Abbotsford
By sharing this listing, you have agreed with roomvu's terms and conditions of usage

























